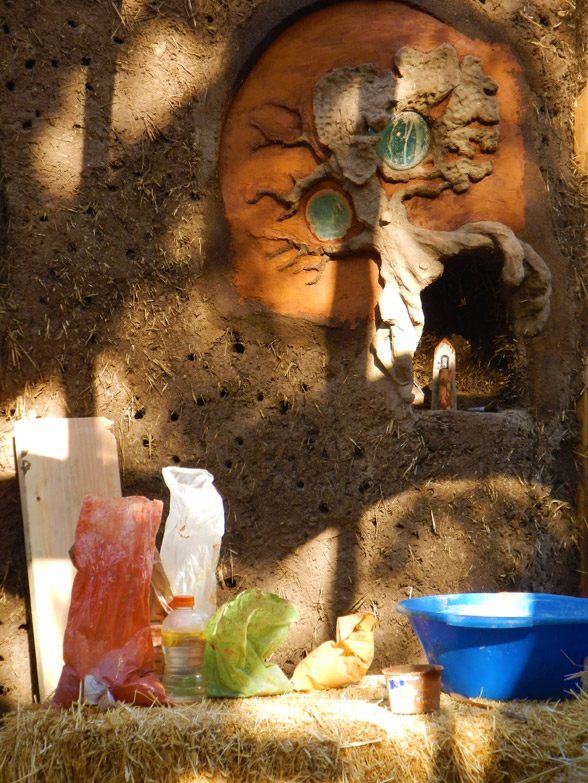
Humans are creative creatures, and no other building medium is as creatively fluid as cob. We’ve experienced dozens of cob houses on this trip, and each one is as individual as the person (or team) who built it. Yes yes, I know, ‘form follows function’ and every design feature has to be justified by its practical application, but form also follows fun, and if you are going to have built-in shelves, why not make them arched and finished with beautiful mosaics? Oh, and there is a little space left above the arches, so how about another set? :)

